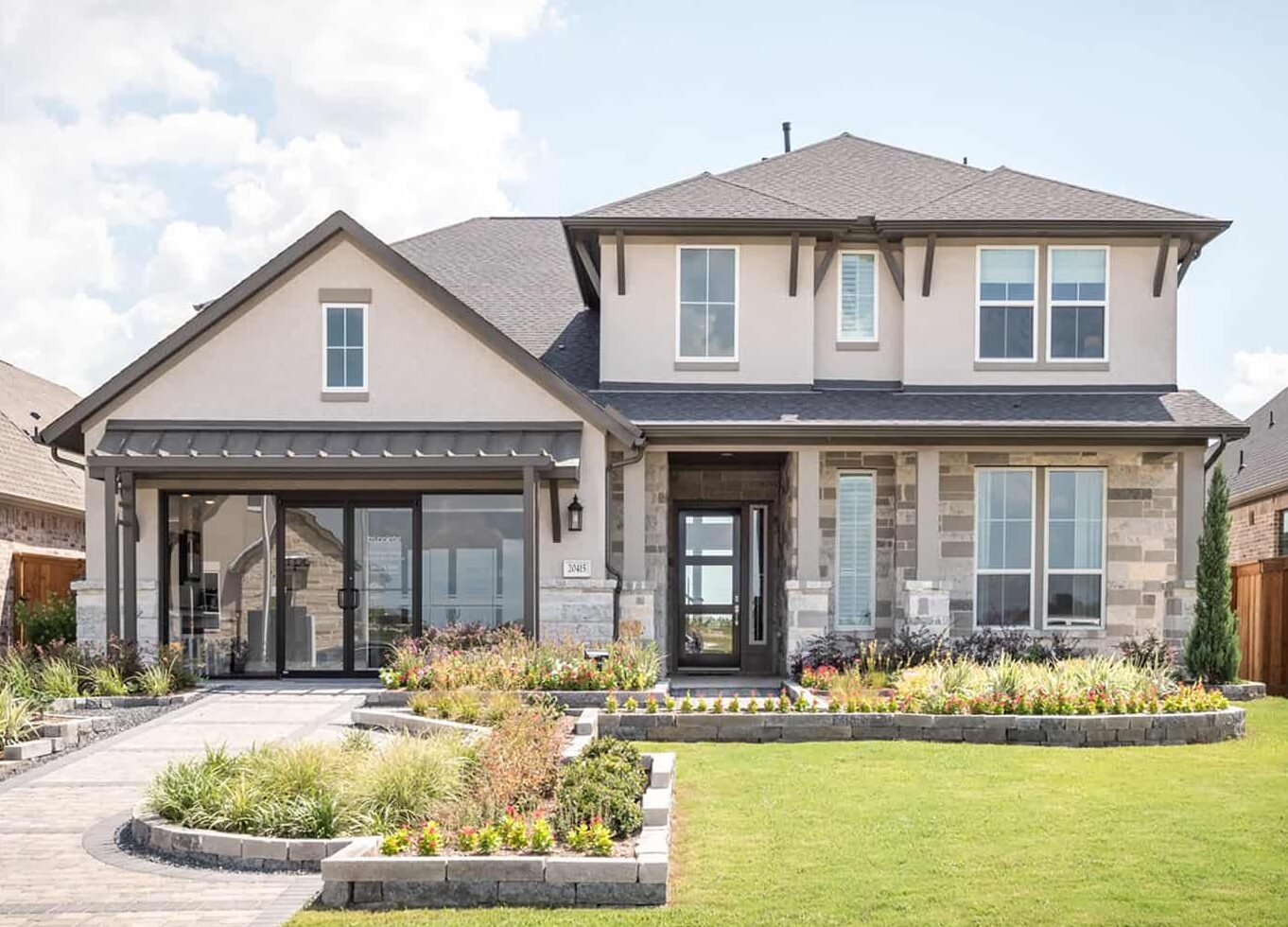Wonderful, two-story plan with 4 bedrooms, 3.5 baths and a 3-car tandem garage featuring a great open concept layout. The kitchen has a center island and is open the family room and casual dining area. Complete with a home office, upstairs game room, and covered patio, this home has a great flow. The primary suite features a garden tub, dual sinks, and a large walk-in closet that opens into the utility room.
Additional add-ons:
Double oven appliances, extended covered patio, fireplace, free standing tub, sliders at casual dining, 5 ft. garage extension, 1-car garage extension, bedroom 5/bath 4, bedroom 6, media room.
