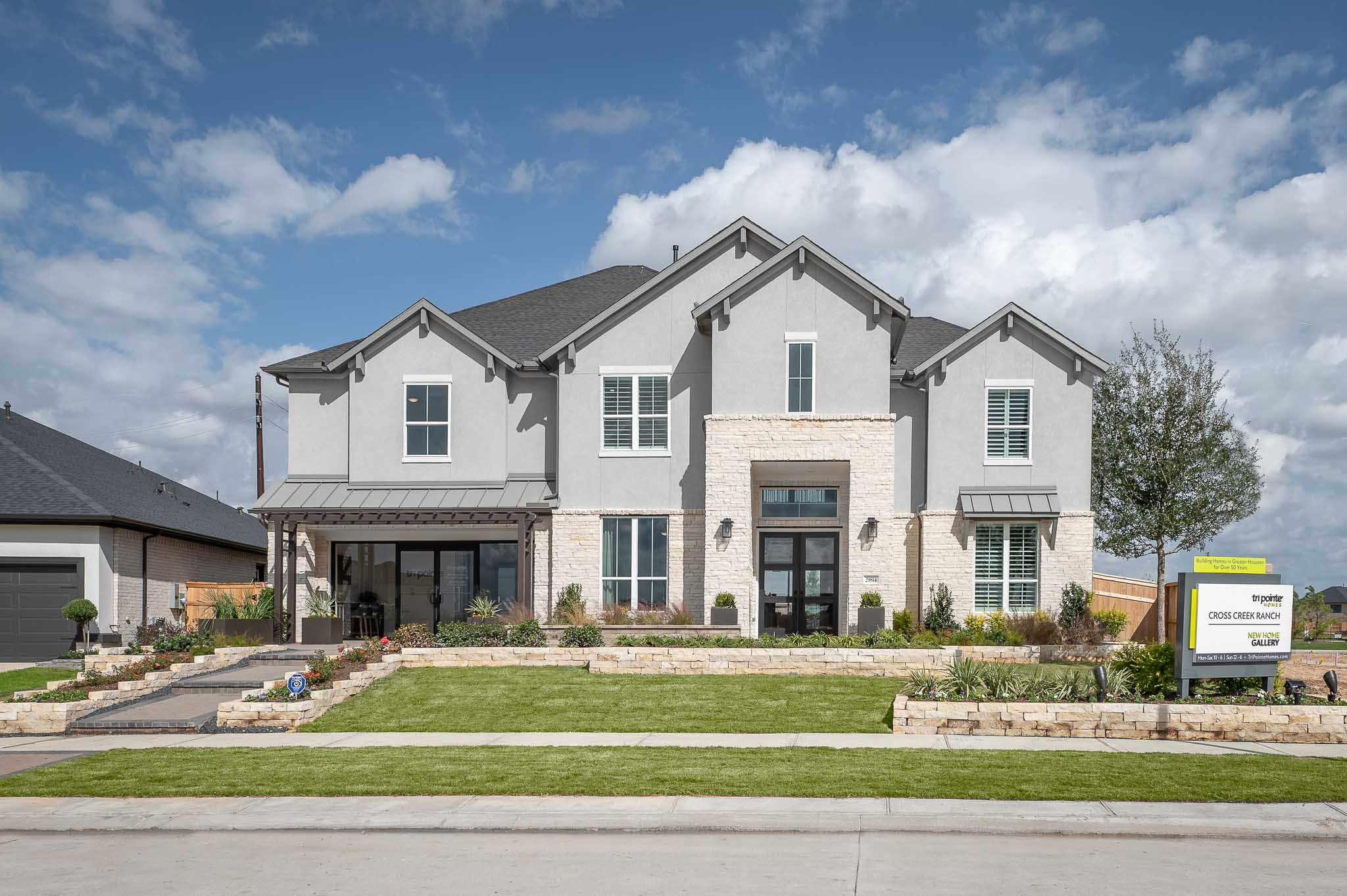Fantastic two-story plan has 4 bedrooms (two downstairs), 4.5 baths with a 3-car garage. This plan includes a home office, game room, media room, hidden storage area off the home office, and a spacious outdoor living space. Options: double entry doors, free standing tub, utility cabinets, extended outdoor living with sliders at casual dining, sliders at great room, ceiling beams at primary suite, shower at bath 2, 5 ft garage extension, 1 bay garage, beams at game room, gen smart suite, gen smart suite with 5′ garage extension, gen smart suite with 1 bay garage, bed 5/bath 5 from media room, bed 5/bath 5/relocate media.
