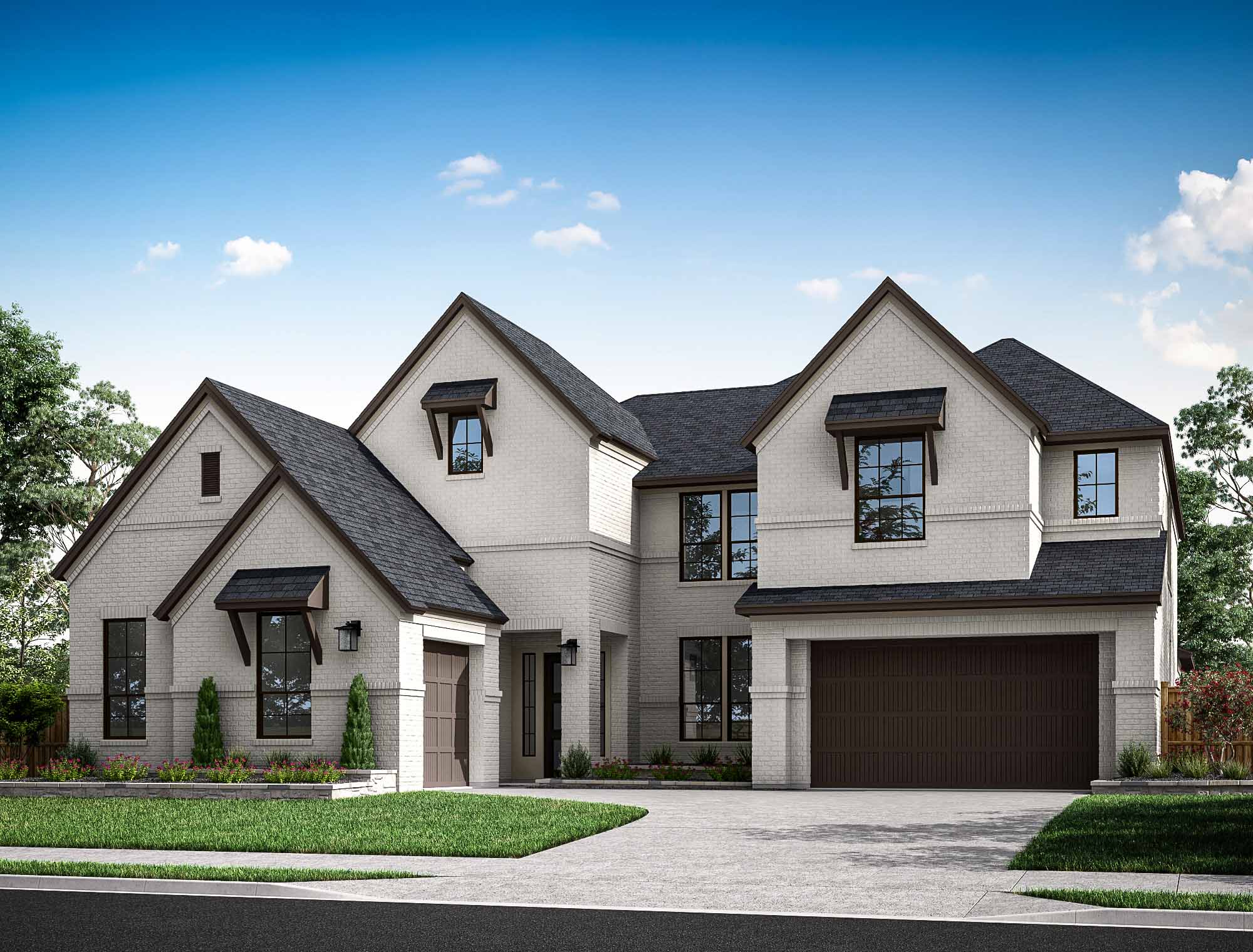Discover this beautiful two-story open concept home, featuring 4 bedrooms (2 bedrooms down), 4.5 baths, and a spacious 4,322 square feet. Enter through a gallery-style foyer into the heart of the home, the great room, where gatherings are effortlessly hosted. The central island kitchen overlooks both the casual dining area and the great room, creating an inviting atmosphere. The primary bedroom suite boasts dual sinks and a large walk-in closet. Upstairs, find a versatile game room and two additional bedrooms. This home offers a 3 bay garage and various additional add-ons, including double entry doors, sliders from the flex dining, an electric fireplace, a shower in bath #2, a free-standing tub, a 36″ cooktop with double oven tower, an additional bedroom and bath from the attic, a 5′ garage extension, and extended covered outdoor living with sliders from the great room.
